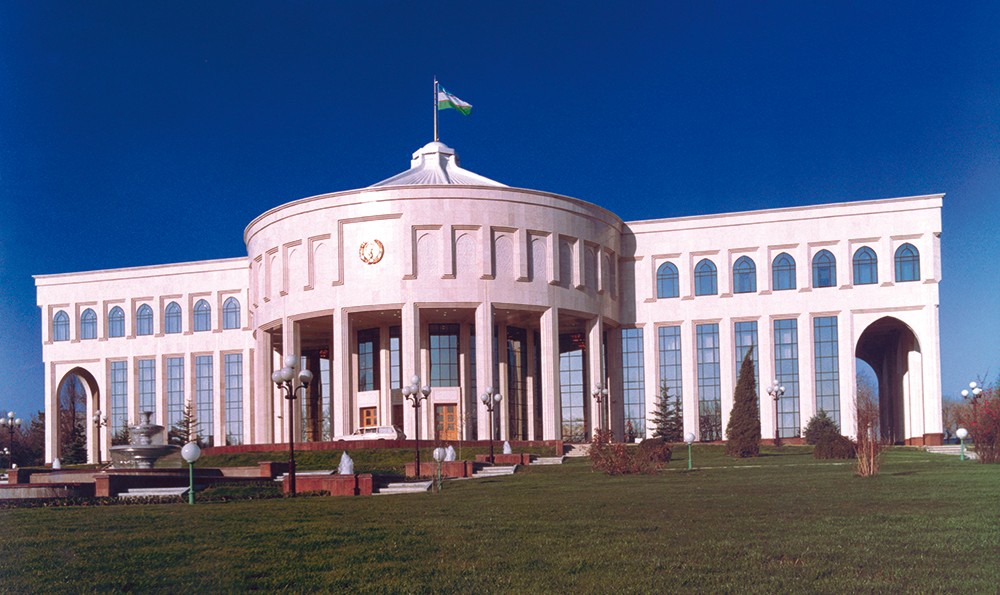
The Presidential Office Building is highly representative residential building that represents Republic of Uzbekistan and its President in communication with the world. Total area of the building is 5460 m2 . The building was completed on 15th March 1999 for 6 (six) months in record time. Operational feature of the building was achieved through three main individual units, such as:
Each of these individual units was designed with various degree of exclusiveness, suitable for the purpose of determined area, but in such a way that all together make a harmonious complexity of the building’s interior.
The facade itself, characterised by simple and strong geometric shapes, however with variety of details. represents a special undertaking from technical viewpoint. This is a ventilated facade, comprising specially sized stone elements, which are so designedto make impression of immensity, representativeness and durability of the building.
Particular elements weighted up to 250 kg each, the elements of large arches being formed from slabs having over 2 m2 in area. Ripple finish of principal facade was manually accomplished.
The size and luxurious finishes of entrance hall deserve special attention. First of all, these are extensive floor areas, cold and bright in combination of white and green marble tiles; ample helical stairs with wrought iron gold plated rails and high shiny ceiling.
Finishes and furnishing of the most luxurious premises is based on application of high-quality natural materials such as wood, gypsum, natural stone and silk, the finishing of which was in a manner to produce the most representative appearance.
The presence of the wood is noticeable in the vas t floor areas covered with inlaid hardwood strips , in various wall covering, doors which are unique and s plendid by their size, in simple and harmoniou s decoration and finishing.
Ceilings are widely decorated with gypsum and additionally illuminated at places where crystal chandeliers made according to a specific orders and generally out of standard sizes are to be shown, all together giving impression of discrete luxury.
Walls, that is s ystem of columns, pilas ters and friezes are covered with natural stone, stuc, , spatulatto”, wooden lining and silk wallpaper, all together composed with elegance and moderation. These are high-quality and pure fabric linings (curtains, draperies, upholstery) that provide special charm to the premises, thus bringing together finishing of all rooms into harmonious and compact units. The furniture is mostly unique, made according to special design and refined requirements of the Owner, ranking in grade of decoration pursuant to the importance of the room.